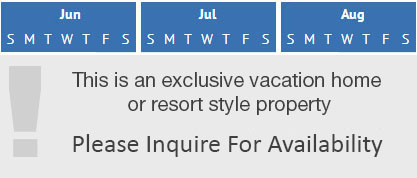Village Walk #9 - 3 Bdrm + Den HT - Sun Peaks (TM 15)
ID#13839
Availability Calendar

Description
Village Walk 9 is a beautiful, luxurious three-bedroom plus sleeping den, four-bathroom townhome spread across three levels with over 2,200 sq ft. There's plenty of space to spread out and feel uncrowded, but with a great open concept a group of friends or family can still feel connected no matter where they area in this awesome home. The family chef will love the opulent kitchen with brand new stainless steel appliances and abundant cabinet and counter space, and you'll be the most popular host around with seating for 10 at the dining table and 4 more at the kitchen island.
The large sunken living room has a tinge of a steampunk influence with a cool metallic chair that will remind you of a ship's bow, a decorative propeller, a gold/cream/blue colour scheme and more! The large L-shaped seating area is the perfect place to curl up with a book where you can enjoy the warmth and ambiance of the fireplace, but if movies are more your speed you will love the huge flat screen TV. There's also a live edge wooden table, perfect as the perch for a family board game or puzzle.
On the ground floor level is the sleeping den that features another large flat screen TV, a foosball table, and access to your private hot tub where you can take a dip after a long day of play.
This home features a king bed with a single trundle in the master bedroom (with an ensuite bathroom that includes a large bath tub, a shower, and a sauna), a king bed with a single trundle in the second bedroom, two sets of bunkbeds in the third bedroom, and a sofabed in the sleeping den.
This property has up to 2 outdoor parking spaces available. There is 1 parking space in the garage suitable for a car or small SUV, and 1 directly outside of the garage. If you have 2 small cars, it may be possible to fit both in the garage.
Bedding
- Bedrooms: 4
- Sleeps: 8
- Bathrooms: 3.5
Master - King w/ Single Trundle
Bedroom 2 - King w/ Single Trundle
Bedroom 3 - 2 Single/Single Bunks
Den - Sofabed
Amenities
- Ski In/Ski Out
- Private Hot Tub
- Air Conditioning
- Full Kitchen
- Dishwasher
- Microwave
- Fireplace
- Washer/Dryer
- TV +
- No Pets Allowed
- Wireless Internet
Attractions
- Childcare
- Day Spa
- Groceries
- Guest Services
- Night Life
- Rental Equipment
- Restaurants
- Shopping
- Skating
- Snowsport School
- Skiing
- Sleigh Rides
- Tube Town
- Cross country ski trails
Rates
| Season | Rates | Min. Nights |
|---|---|---|
| Summer June 14th 2024 to September 8th 2024 | $674.00 per night | 3 |
| Fall September 9th 2024 to November 14th 2024 | $612.00 per night | 3 |
| Early November 15th 2024 to December 15th 2024 | $940.00 per night | 3 |
| Christmas December 16th 2024 to December 26th 2024 | $1666.00 per night | 5 |
| New Years December 27th 2024 to January 5th 2025 | $2237.00 per night | 5 |
| Regular January 6th 2025 to February 13th 2025 | $1130.00 per night | 3 |
| Peak February 14th 2025 to February 23rd 2025 | $2174.00 per night | 5 |
| Regular February 24th 2025 to March 24th 2025 | $1130.00 per night | 3 |
| Value March 25th 2025 to April 14th 2025 | $940.00 per night | 3 |
|
*All rates are quoted in Canadian dollars and are subject to additional local taxes and fees. **Monthly rates apply to stays of 6 months or longer. | ||
Location
In A Hurry?
Quick Inquire
*Consent to email to receive information on accommodations from OVHR.
You may unsubscribe at any time.



















