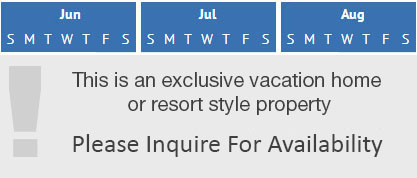Snow Creek Cabins #504 - 4 Bedroom HT - Fernie (10)
ID#13423
Availability Calendar

Description
The newly built Cabin S504 is the crown of the Snow Creek development. This property has been designed and constructed using the finest craftsmanship and materials available. From the custom, hand-crafted Ram Creek log frame, to the interior by award winning designer Debbie Evans of Whistler Interior Design this property is nothing short of spectacular.
Nestled above the existing Snow Creek Cabins, with a view of the surrounding mountains and direct access to the ski hill, the location is perfect for winter vacations. There is a private hot tub overlooking the slopes so you can soak your muscles after a day enjoying Fernie's famous powder skiing. The luscious lawn is also the perfect area to relax during the summer months.
Upon entry into the lower level you will find 3 generously sized bedrooms, a laundry as well as full bathroom with beautiful river rock rain shower. The bedrooms have a queen in the first, and double bunks in the second and third making this a great property for a family gathering, or week away with your closest friends. Heading up the hand cut log stairs, lined with signature iron railings you will find the main living area and kitchen. With a heritage heartland range, as well as an additional oven, sub zero refrigerator, exclusively designed copper farm-style apron sink and faucet this is a gourmands dream. There is also a custom beverage bar making this space perfect for entertaining. The kitchen opens up to a spacious living area with log beam accents, some of which were harvested from the site where the cabin sits! The feature of this space is the grand stone surround fireplace and reclaimed timber mantle, and of course the amazing views offered from the floor to ceiling windows. This floor also includes a washroom with stone counter and rear entry point accessible straight off the ski run.
Stepping outside, you will find an expansive deck, complete with radiant heat for when the evenings are chilly. The large covered deck has also been utilized as an outdoor dining area so you can host guests where you please based on the weather.
The grand master suite is located upstairs and features a king bed, large soaker tub with river rock tiling detail and a full bathroom including a luxurious steam shower.
No expense has been spared in the design and construction of this one of a kind property. With its craftsmanship, finishings and enviable location this is one of the most exclusive properties at Fernie Alpine Resort.
Special Note: 4 Bedrooms
2½ Baths
Ski in / Ski out
Sleeps: 12
Bedding
- Bedrooms: 4
- Sleeps: 12
- Bathrooms: 2.5
Master - King
Bedroom 2 - Queen
Bedroom 3 - Double/Double Bunk
Bedroom 4 - Double/Double Bunk
Amenities
- Ski In/Ski Out
- Private Hot Tub
- Outdoor Pool
- Common Hot Tub
- Full Kitchen
- BBQ
- Patio/Deck
- Fireplace
- Ski Storage
- Washer/Dryer
- TV +
- Underground Parking
- No Pets Allowed
Attractions
- WINTER ATTRACTIONS:
- Skiing/Snowboarding
- Cat Skiing/Boarding
- Snowshoeing
- Snowmobiling
- Backcountry Touring
- Sleigh Rides
- Dog Sledding
- Ice Skating
- SUMMER ATTRACTIONS:
- Mountain Biking
- Golf
- Wildlife Viewing
- Fly Fishing
- Whitewater Rafting
- Horseback Riding
Rates
*All rates are quoted in Canadian dollars and are subject to additional local taxes and fees.
**Monthly rates apply to stays of 6 months or longer.
Location
In A Hurry?
Quick Inquire
*Consent to email to receive information on accommodations from OVHR.
You may unsubscribe at any time.


















